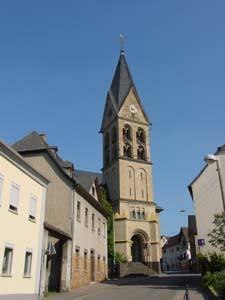Pfarrkirche St. Mauritius
Kirchstraße 6,, 56218 Mülheim-Kärlich
The present church building has a long history - throughout its present location. It can be assumed that it was a small wooden or half-timbered chapel from the second half of the 10th century. It was a privately owned church. At the beginning of the 13th century, it was followed by an ostentatious Romanesque church made of stone, whose rectangular chancel with three cloverleaf arches between pilaster strips has been preserved as the south-eastern side room of today's parish church. The rectangular Gothic extension to the east, today's small baptistery, dates from the 15th century. In 1730, a new, baroque nave was built to the west, which was extended again about 60 years later. After the new planning of a neo-Romanesque church, which was also ostentatious, the square, 42-metre-high bell tower in the southwest was built as the first part of the building in 1903. In 1931/32, however, it was decided to build a three-nave stepped hall extending to the north with a choir and a broad choir tower according to a design by L. Becker and A. Fallkowski, to which the baroque church with ridge turret had to give way. The southern façade has a double stepped gable divided by three deep blind arches with portals. From the beginning, the church was the baptismal and parish church of Kärlich, Mülheim (until 1884) and for the northern part of Weißenthurm (until 1808). In 1217, the church and its tax tithe rights were donated to the St. Florin monastery in Koblenz and remained in its possession until the end of the 18th century.

