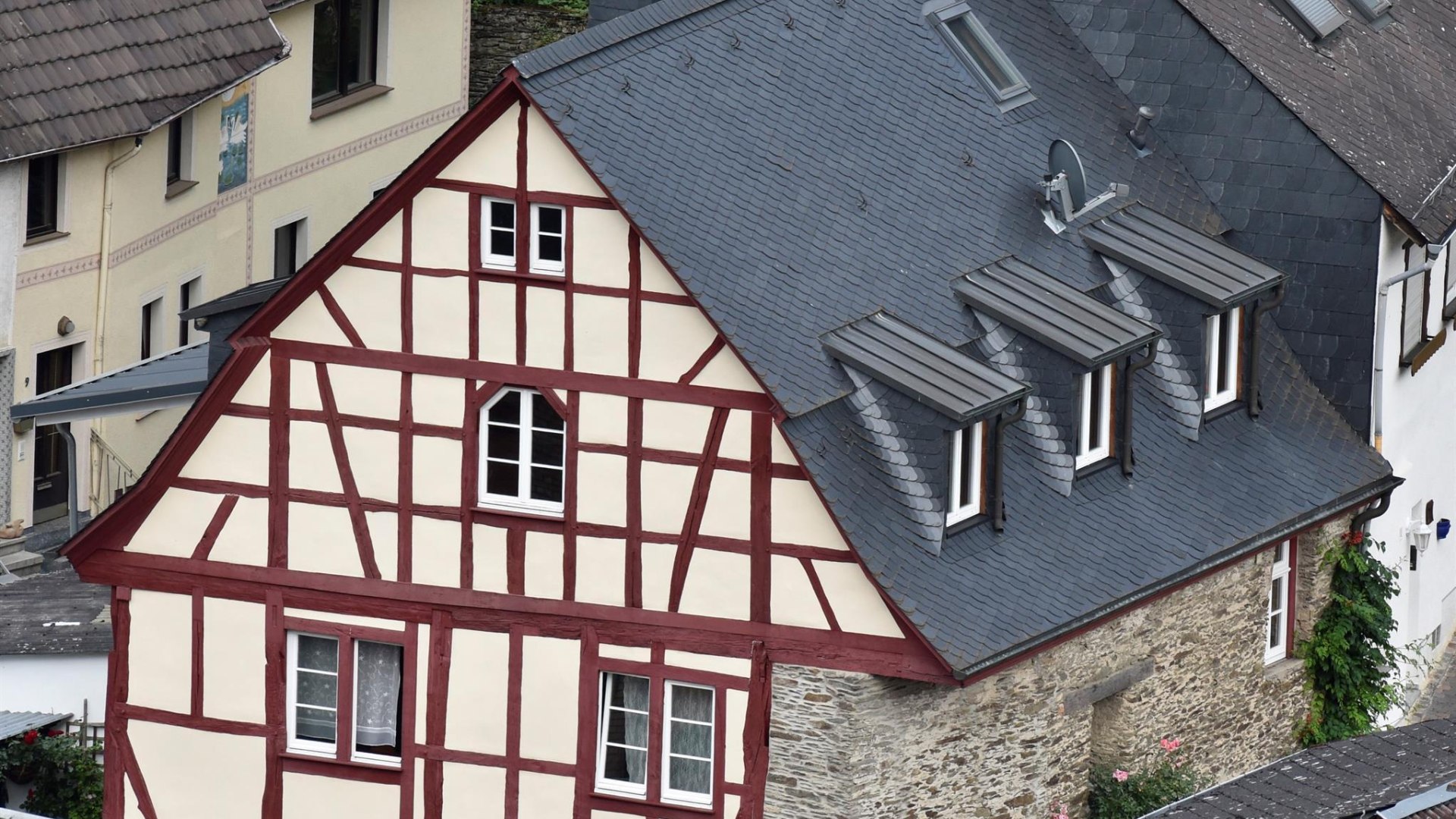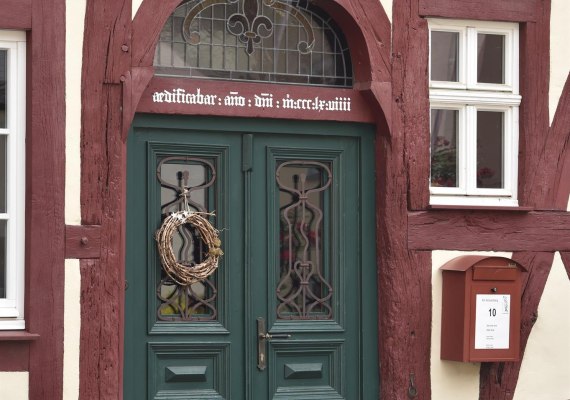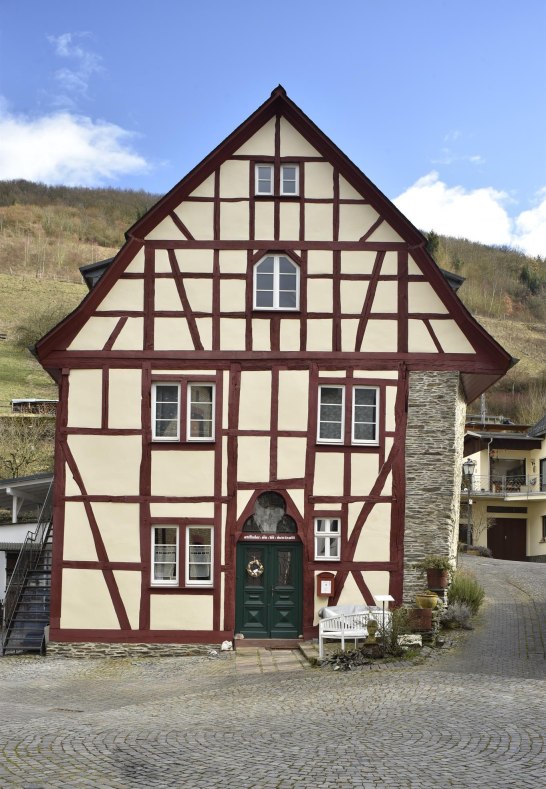Gotisches Fachwerkhaus
55413 Trechtingshausen
In its core a late Gothic residential building in post-and-beam construction (1368/69 d) with hall, barrel-vaulted cellar and well shaft on the first floor. The quarry stone wall on the eaves is probably older, possibly from a previous building. Half-timbered gable end with "tracery portal". Complete roof structure and half-timbering of the gable triangle heavily modified around 1800. Half-timbering on the upper floor of the eastern eaves side with six windows (window band), each equipped with fanlights and formerly vertical sliding shutters. The design of the windows and portal underlines the representative, possibly stately significance of the building. One of the oldest buildings on the Middle Rhine and of extraordinary importance for house research.




